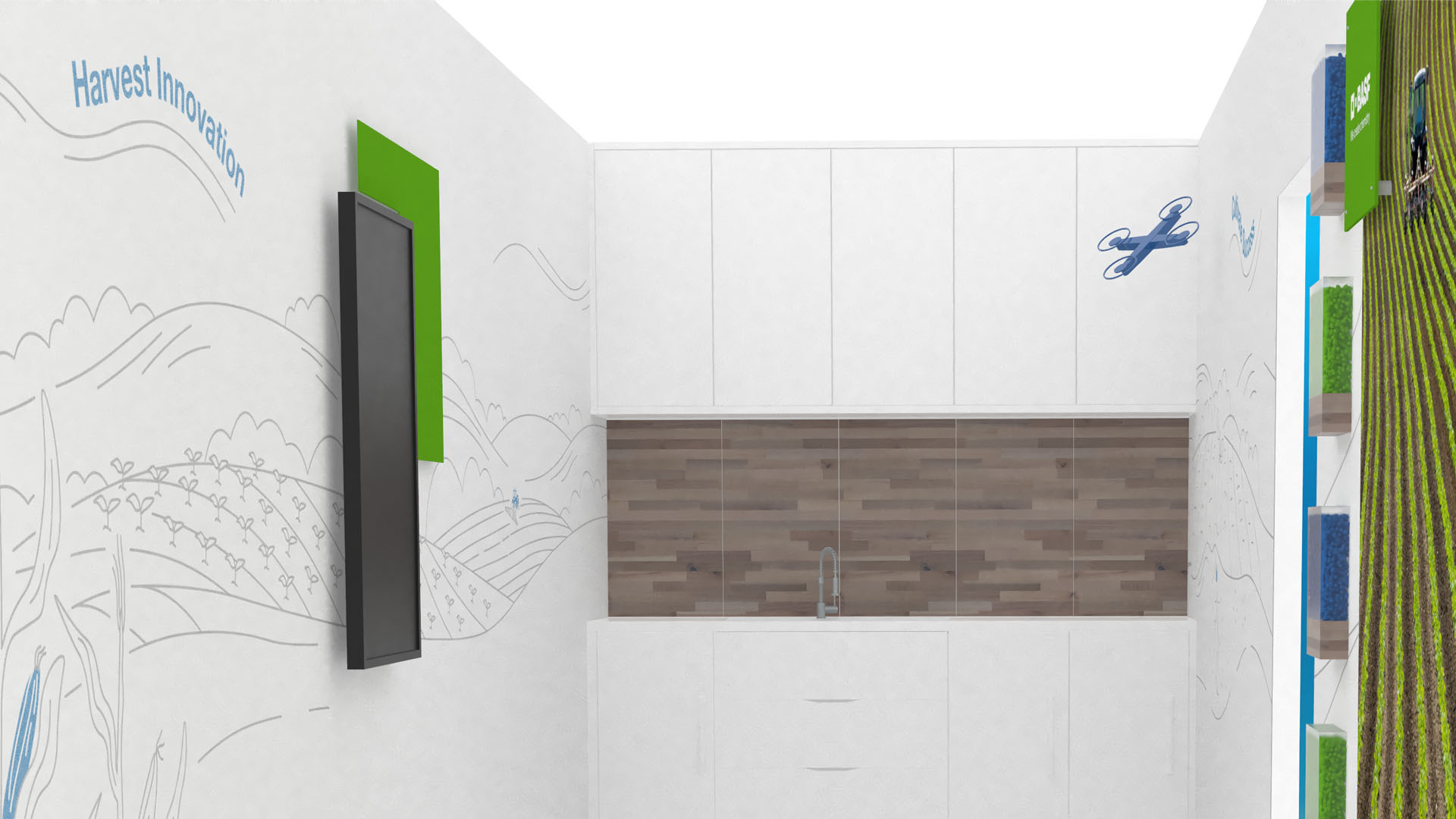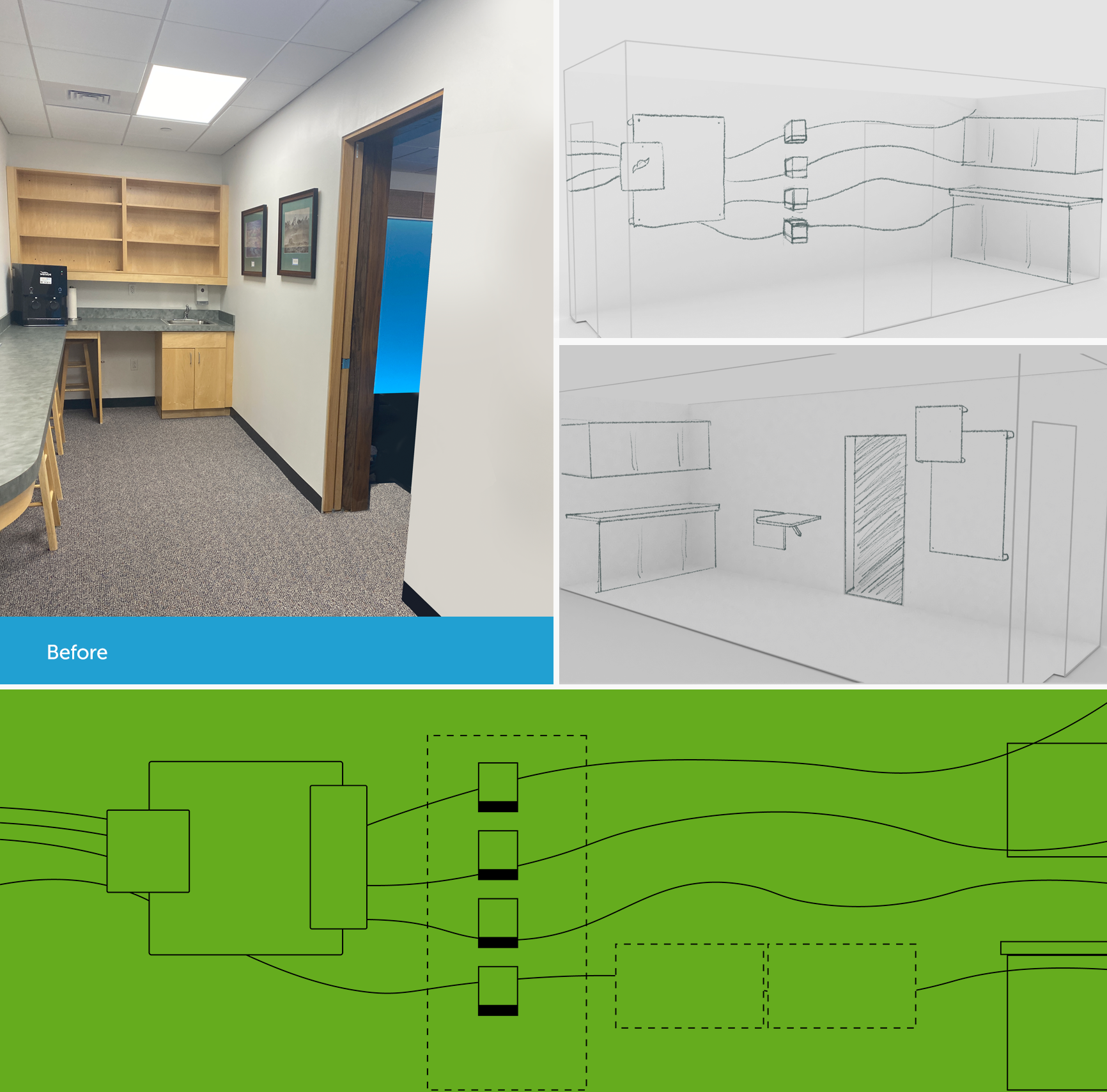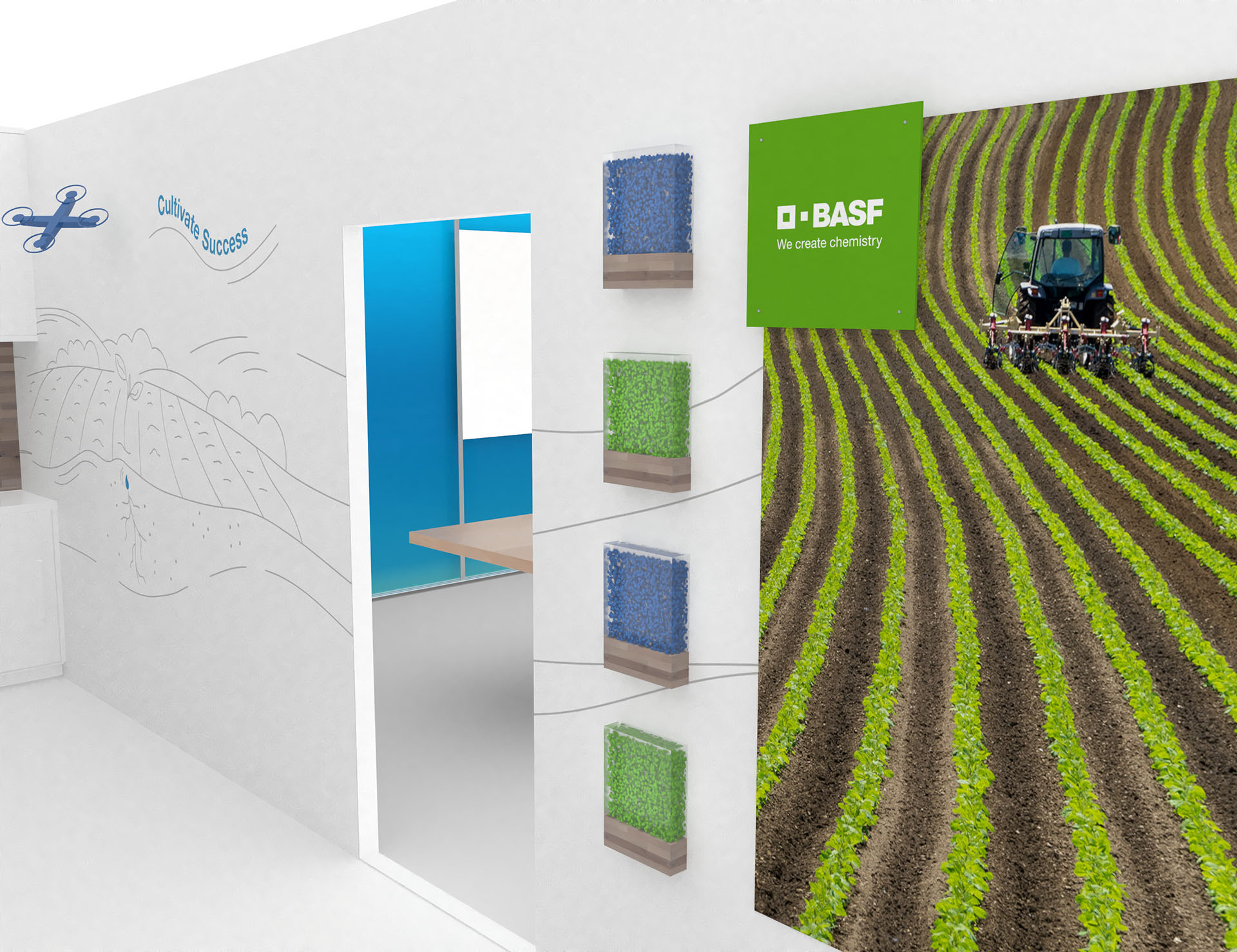
Transforming BASF’s Smart Suite
with Creativity and Purpose
Background
Reimagining the interior of BASF’s Smart Suite presented an exciting opportunity to balance function, hospitality, and storytelling. The objective was to craft a welcoming and purposeful space where clients and solution makers could connect, recharge, and reflect on their shared journey. This case study details the challenges we encountered, the creative process we followed, and the results of the transformation.

Defining the Goal
The main goal was to design an inviting space that fosters open communication while telling the story of collaboration between clients and solution makers. Additionally, we proposed several creative, budget-friendly ideas to repurpose the large blue panels around the conference area—options that could be easily implemented in the future.
Process
To bring the vision to life, we combined traditional illustration with 3D design. This hybrid approach made it possible to explore design ideas, spatial flow, and functionality within a realistic context. The iterative workflow allowed for rapid adjustments and fine-tuning throughout the process.



